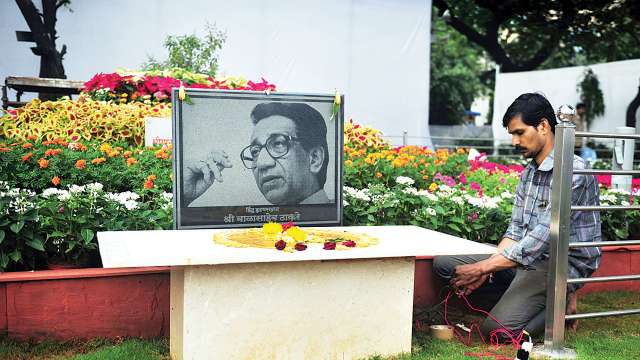Mumbai
BMC approves concession for Bal Thackeray memorial

The proposal seeking various concessions submitted by the architect for the development of Grand Memorial of late Bal Thackeray to the BMC was approved by the corporation earlier this month. Few of the concessions for which the architect had sought approvals include development below ground level having maximum height of -6.15 mts, and to allow internal additional alteration in the heritage structure of mayor’s bungalow, subject to revised clearance from the heritage committee.
According to documents accessed by a newspaper the proposal was submitted in December seeking a total of nine concessions and after going through various stages it was finally approved in January second week. Architect Anil Patil, who had submitted the proposal to the BMC confirmed that the concessions have been approved.
The grand memorial of late Shiv Sena supremo, Bal Thackeray is to come up at the erstwhile Mayoral Bungalow located at Shivaji Park. According to documents available, the proposed development includes, statue of late Bal Thackeray in front open space of existing Mayor’s Bungalow with water body/pond at ground level above an underground structure.
In basement, the proposal includes a seminar-cum-lecture hall with green rooms, library toilets, for male and female, art gallery, museum shop, service and maintenance room and water tanks. Digital library is proposed at mezzanine floor level at -3.15 mts level. Except area of services pump room, all other habitable areas in basement are counted in FSI. Main basement is proposed at – 6.15 mts level with double wall and double slab with gap in between is proposed to avoid water leakage and seepage in main structure in the basement.
The proposed development includes, separate ground structure for amenity house is proposed comprising of booking, staff quarters, cafeteria, dining hall, toilet blocks for male and female.
One of the concessions that the architect has sought included, to allow internal additions and alterations in the heritage structure of mayor bungalow subject to revised clearance from MHCC.
The proposal that was submitted to the Sub Engineer of Building Proposal department (City) G North Ward finally reached the municipal commissioner and was approved. In between the file went to the Assistant Engineer of Building Proposal, Executive Engineer of Building Proposal, Deputy Chief Engineer Building Proposal and Chief Engineer of Development Plan department of BMC. When contacted R B Zope, chief engineer, DP, he said, “I will have to look into the files before I comment.”





























